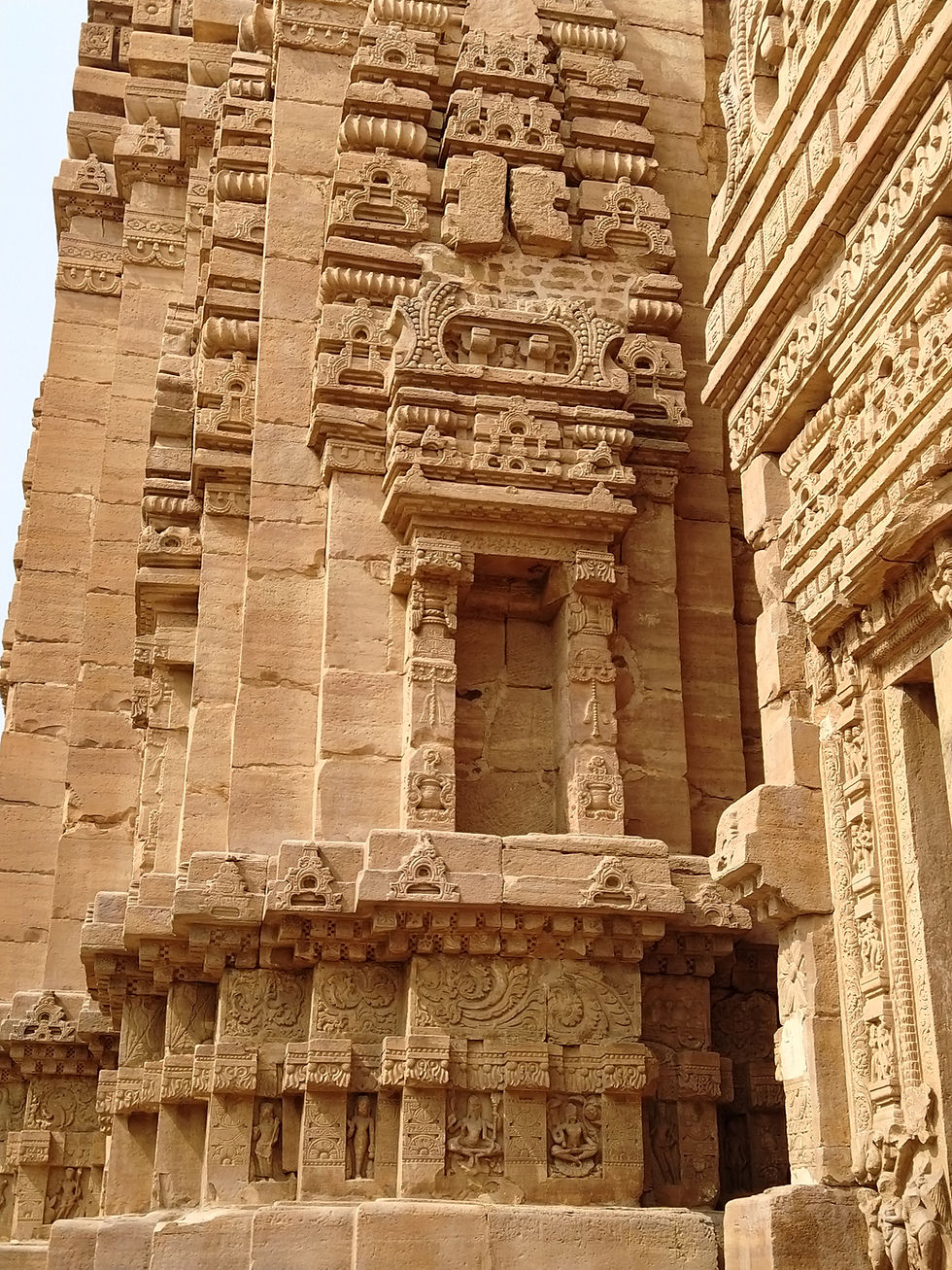Teli ka Mandir Gwalior Fort Gwalior -Rohit Kumar Parmar
- rohitkparmar
- Jul 27, 2021
- 4 min read

Pic TelMand 01 Front view of Teli Mandir, Gwalior
Teli ka Mandir Gwalior Fort Gwalior
-Rohit Kumar Parmar
Teli ka Mandir/Telika Mandir, a Hindu temple located in the Gwalior Fort is dedicated to Shiva, Vishnu and Matrikas. Based on palaeography, art-style, architectural design and small inscriptions found in the temple premises, it is dated between early 8th and 9th century CE. The seven Matrikas are Brahmani (wife of Brahma), Maheshvari (wife of Shiva), Kaumari (wife of Kumara), Vaishnavi (wife of Vishnu), Varahi (wife of Varaha the boar, an avatar of Vishnu), Indrani (wife of Indra), and Chamunda or Yami (wife of Yama). The site of Teli ka Mandir and other historic temples in the area referred to as Gopagiri, are mentioned in early inscriptions.
Teli ka Mandir literally means Oilman's Temple, but neither inscriptions nor texts confirm it. Local folklore states that the temple was built by the oil merchant caste and not the royal or priestly class. Clearly oil (natural edible oil) then played an important part in the economy of the area, as it does today (mustard oil).
The temple has icons and inscriptions related to all the three major sects of Hinduism: Shaivism, Vaishnavism and the Shakti cult. One of the inscriptions is a metrical hymn about Durga. The relief work includes a prominent Garuda, the vahana of Vishnu. Inside the temple there is a Shiva linga, with an outlet, a sculpted mouth of an animal for outflow of water poured on the Shivalinga, as part of prayers. (Pic TelMand 02). There are similar outflow sculptures in other temples.

Pic TelMand 02 Mouth of an animal, an outlet for water, Teli Mandir, Gwalior

Pic TelMand 03 Images of goddesses Ganga and Yamuna, Teli Mandir, Gwalior
The temple is approached through a flight of stairs leading to a doorway with sculptures of river goddesses Ganga and Yamuna, leaning to the centre, each with a boy and a girl on the lower part. (Pic TelMand 03 & 04)

Pic TelMand 04 Images of goddesses Ganga and Yamuna, Teli Mandir, Gwalior
Above the images of Ganga and Yamuna are couples in various stages of courtship and intimacy (mithuna). There are male and female dvarapala/s along the doorways, carrying weapons and an expression of welcome. (Pic TelMand 05) The ornate doorway leading to the sanctum sanctorum or garbha griha of the temple is 35 feet (11 m) high. (Pic TelMand 01) There is a decorative sculpture of Garuda at the entrance to the temple.

Pic TelMand 05 Images of male/female dvarapala/s, Teli Mandir, Gwalior
The unusual complex design of Teli ka mandir has led to contesting views on what influenced it, or which temple/s it influenced. Views range from the temple being influenced by Buddhist architecture, or by South Indian temples, or it being an independent masterpiece, an innovation of the late Gupta era artists.
Teli ka Mandir has an atypical design for a Hindu temple, with a rectangular sanctum instead of the typical square, making it the oldest surviving Hindu temple with a rectangular plan in Central India. (Pic TelMand 06) It blends several architectural styles -the Nagara style, the Valabhi prasada with a gopuram top superstructure and the North Indian Pratihara-Gopagiri style.

Pic TelMand 06 Plan of Teli Mandir, Gwalior
The Teli-ka-mandir enlarges a grid by increasing only the sanctum, not the entire structure, by 50 percent (from 4x4 to 4x6 squares, a ratio of 2: 3), thus enlarging the outer dimensions from 8x8 to 8x10 squares (a ratio of 4:5).
There are similar ratios of the thickness of the wall of the sanctum and the temple's shorter and longer wall. The simple ratios governing the plan created by the grid could be compared to harmonic ratios, suggesting a commitment to "musical" harmonies in architecture. These, however, unlike temples in the South of India do not resonate musical notes.
The temple has a rectangular tri-ratha (three facets) sanctum plan that sits on a jagati (platform) that is a square of 60 feet (18 m). It has a large kapili projecting portico of about 11 feet (3.4 m) towards the east. The tower rises above the rectangular sanctum to a height of 80 feet (24 m).
The temple's Valabhi shikhara mirrors the gopuram of Dravidian temples and it stands on a Nagara base. The temple's outer walls have been extensively carved. (Pic TelMand 07, 08, & 09)

Pic TelMand 07 Sculpting on the walls of Teli Mandir, Gwalior

Pic TelMand 08 Sculpting on the walls of Teli Mandir, Gwalior

Pic TelMand 09 Sculpting on the walls of Teli Mandir, Gwalior
The temple includes a parikrama (circumambulatory path). This path has four entrances, one from each direction which a devotee would have used to enter the temple for darshana. However, these damaged entrances supported by additional non-ornate pillars, are now blocked to prevent further damage. (Pic TelMand 10)

Pic TelMand 10 Damaged entrance supported by additional non-ornate pillars, Teli Mandir, Gwalior
The temple shows signs of extensive damage (Pic TelMand 10 & 11) during plunder and raids by the army of Qutb-ud-din Aibak and his successor Iltutmish in 1232 CE along with other temples in the fort, following a Jauhar. The temple was restored after the desecration, as can be seen from some of the repairs done. The temple was in ruins in the 19th century and between 1881 and 1883, repairs were again initiated.

Pic TelMand 11 Damage and supporting non ornate pillars, Teli Mandir, Gwalior



Comments